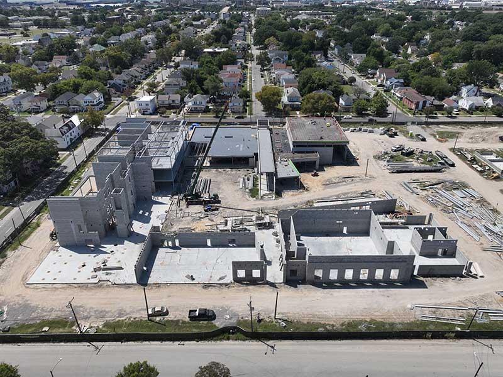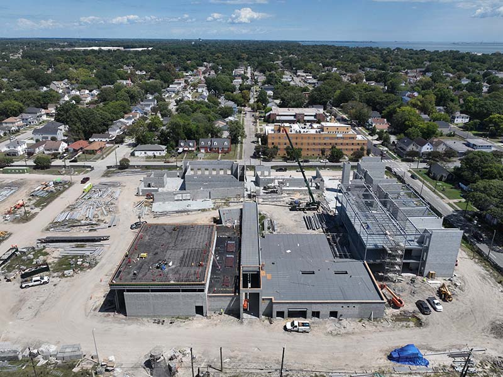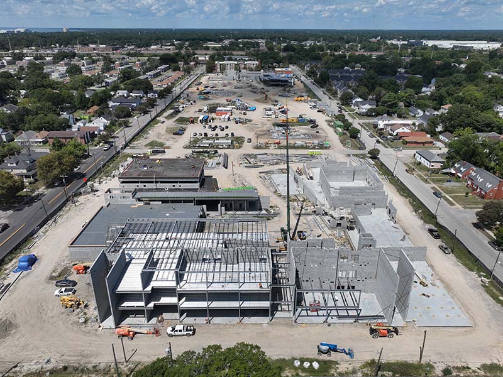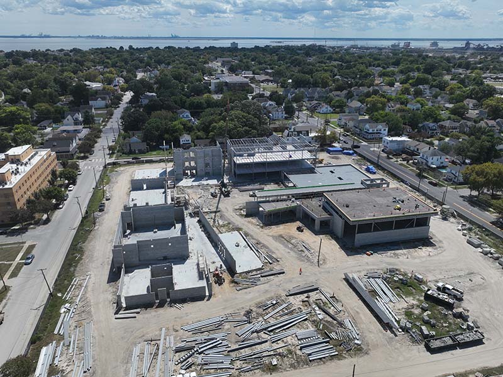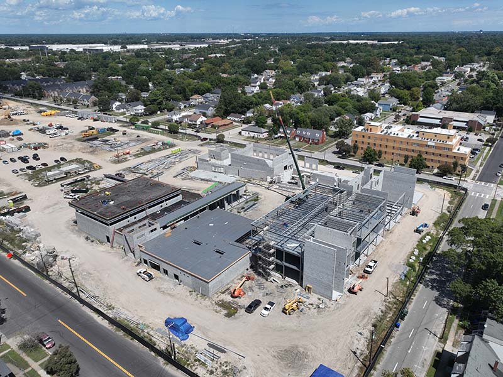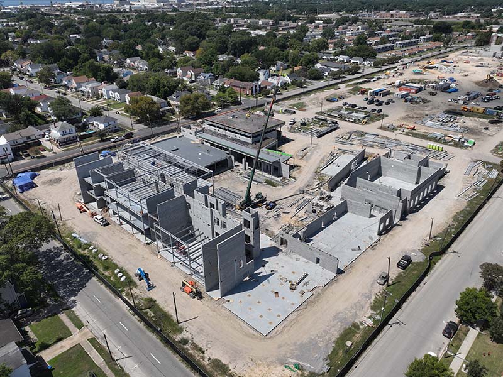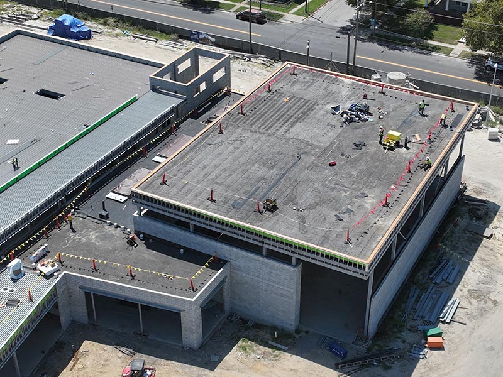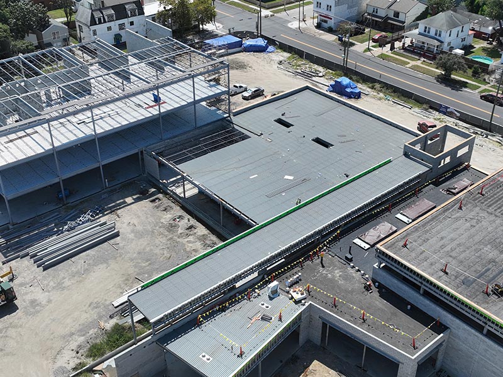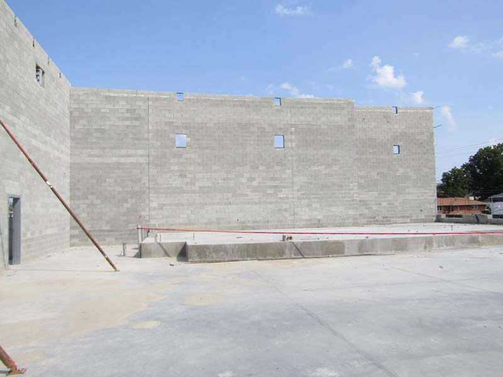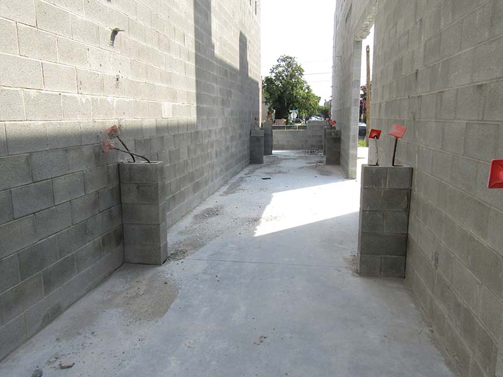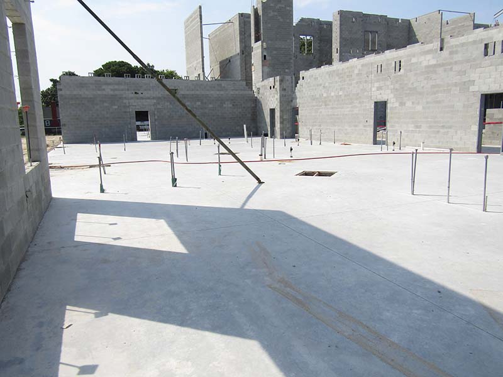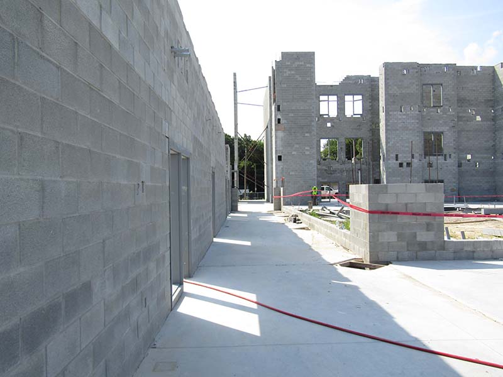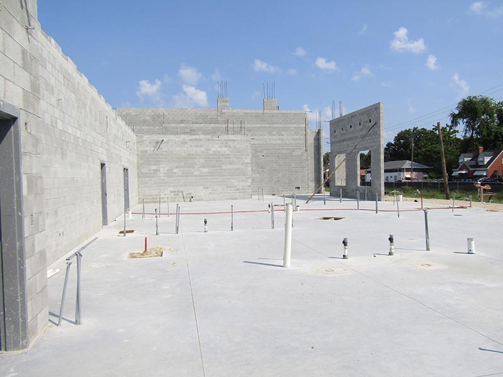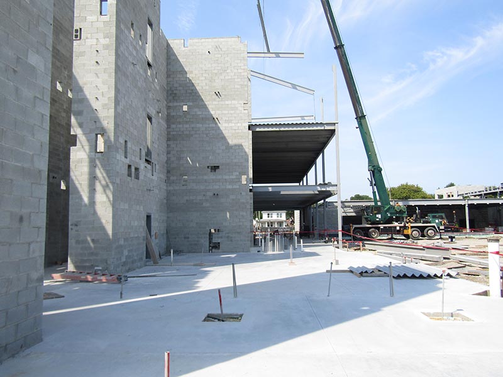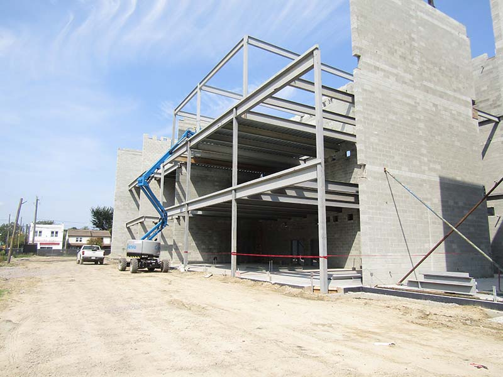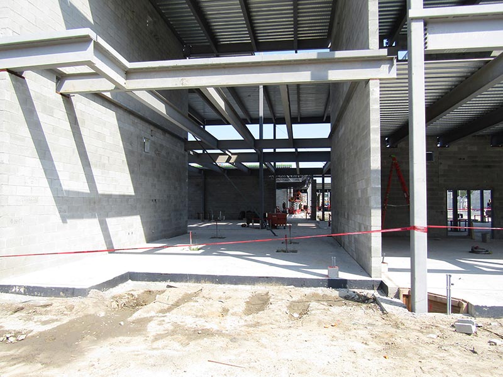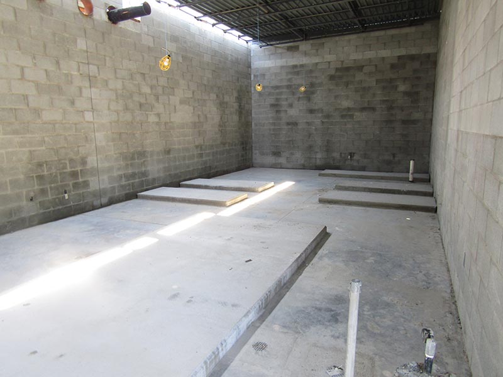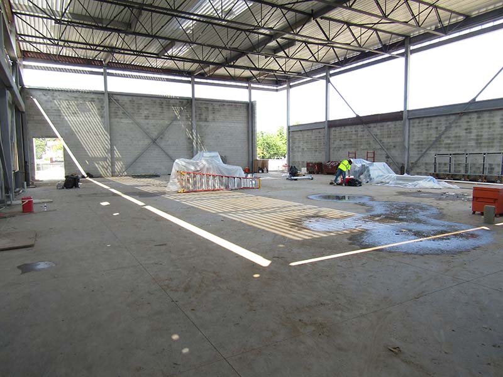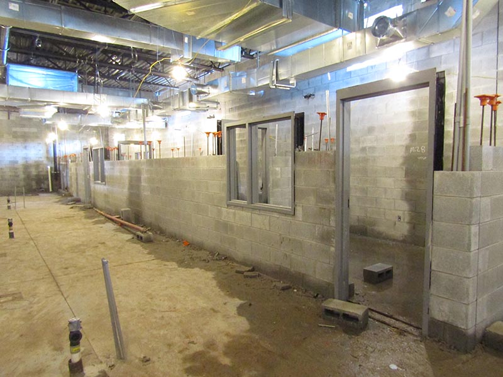Construction Progress Update
September 16, 2025
The Huntington Middle School building site is divided into four (4) building zones, A, B, C, and D. MEB General Contractors, Inc, the Contractor, is developing the building pad in the order of zones C, D, B, and A. The work completed in these building zones are as follows:
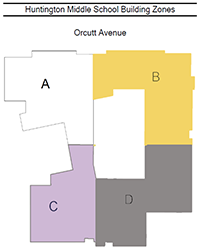
Zone “C”
- Roofing is complete for the gym.
- Roofing on remainder of C area low roof(s), i.e., entry way, staff dining, locker rooms, main corridor are approximately 25% complete.
- Mechanical equipment curbs have been set on roof.
- Continue overhead mechanical, electrical, and plumbing rough-ins over gym and locker room areas.
- Metal stud framing for gym exterior parapet walls and overhang are 90% complete.
- Interior “non” load bearing CMU block walls in locker rooms are 50% complete.
Zone “D”
- Structural steel joists and decks in the kitchen/cafeteria area are approximately 95% complete.
- Mechanical equipment curbs over kitchen have been set on roof.
- Continue installation of overhead mechanical, electrical, and plumbing rough-ins in the kitchen area.
- Equipment pads for mechanical equipment have been placed in the main mechanical and electrical room.
- Second and third floor structural joists and decks are complete.
- Overhead Mechanical, Electrical, and Plumbing, i.e. “MEP” rough-ins have begun.
- Exterior wall layout has begun.
- Area D low roofing work anticipated to start September 8th, 2025.
- Prep, Reinforce, and Place, i.e., “PRP” slab on metal decks 2nd and 3rd floor classroom wing anticipated to begin September 8, 2025.
Zone “B”
- Begin structural steel erection in the classroom wing.
- Structural steel erection in classroom wing approximately 25% complete.
- All non-load bearing CMU block walls are complete.
Zone “A”
- All non-load bearing CMU block walls are complete.
- Hollow metal door jams have been placed for CTE labs/learning spaces.
Field House
- Structural slabs are 100% complete.
Utilities
- Storm water installations have been completed up to 30th street and are ready to turn into the jobsite. Storm water piping on-site is approximately 10% complete.
- Water: Newport News Waterworks currently reviewing design drawings for compliance with their criteria and coordinating with MEB Contractors.
- Electrical – Dominion Energy transformer date has been established as October 31, 2025, the latest day transformer can arrive on-site without impacts to schedule.
- Gas: Gas meter locations have been provided to the owner and confirmed by the design team. City of Newport News has submitted a work order and application to Virginia Natural Gas.
- Communications: The contractor communicated the school will be ready for the communications subcontractor to perform their work.
Overall Completion
- Overall Completion is 32% complete.
