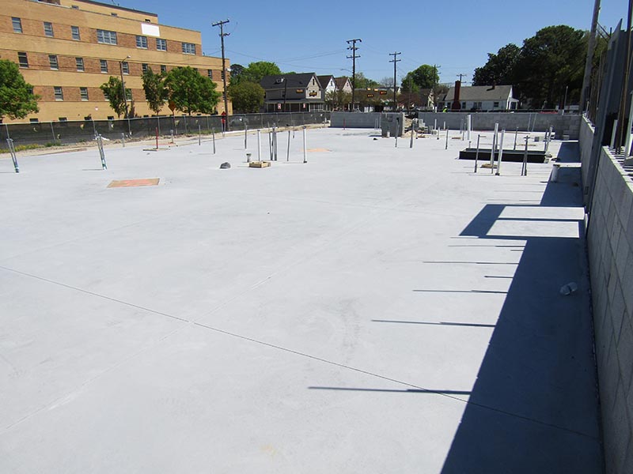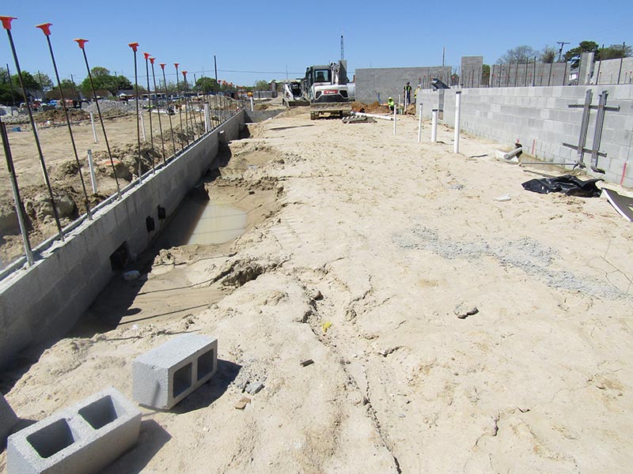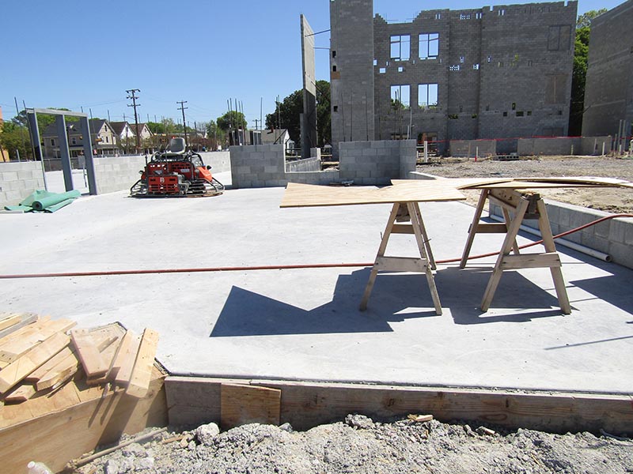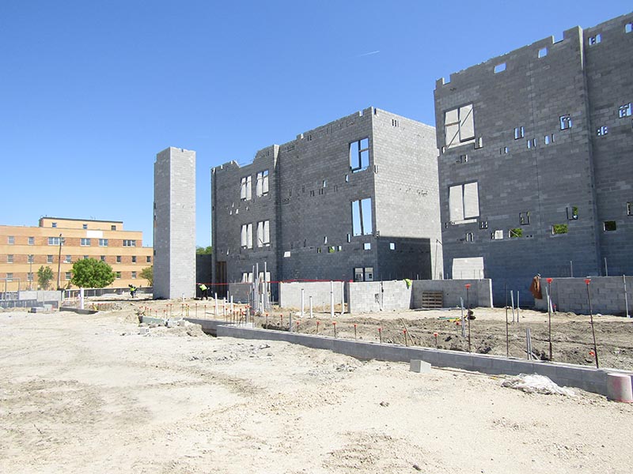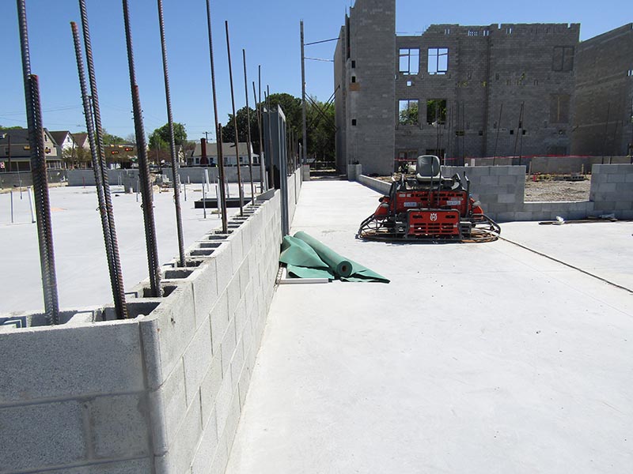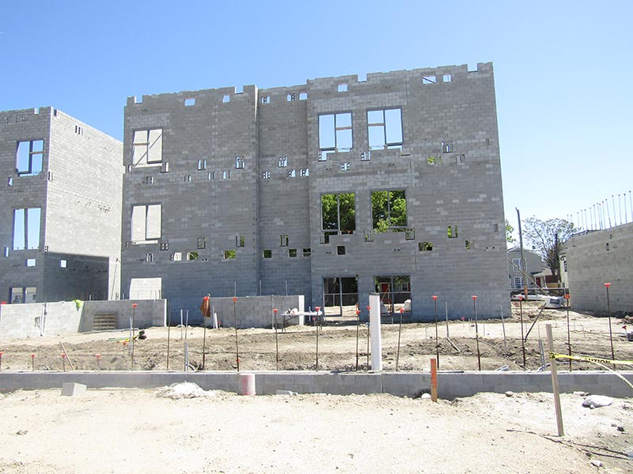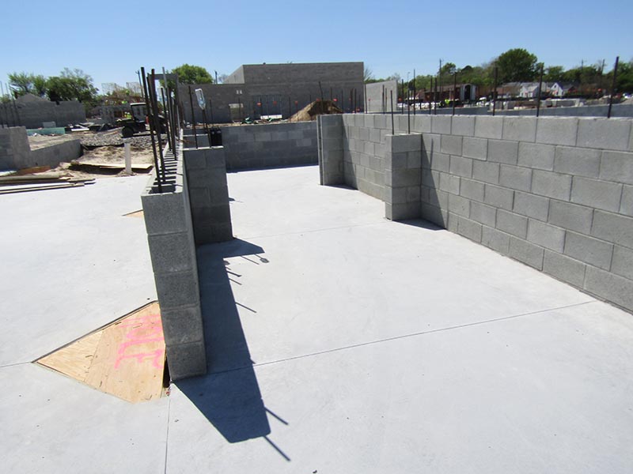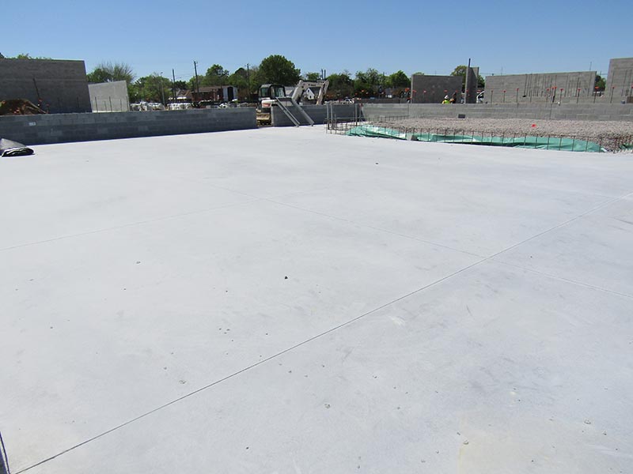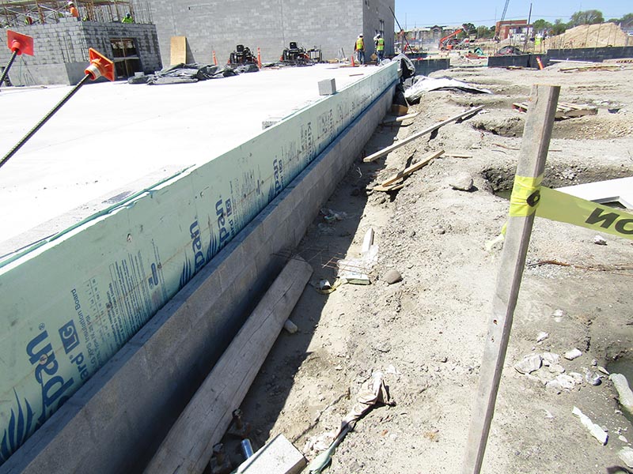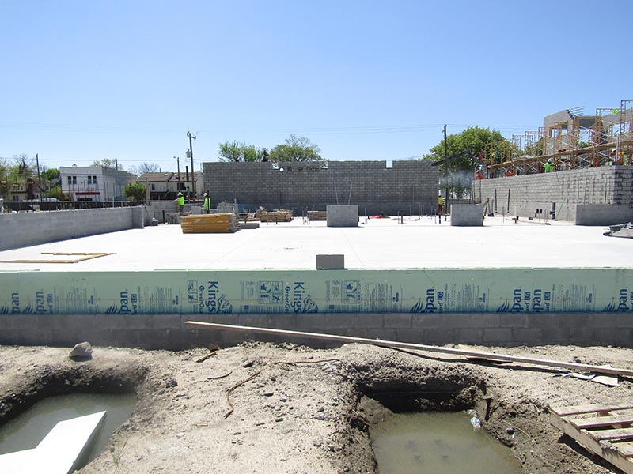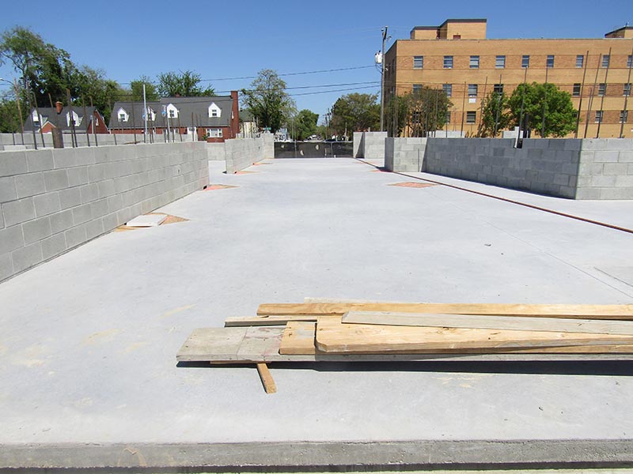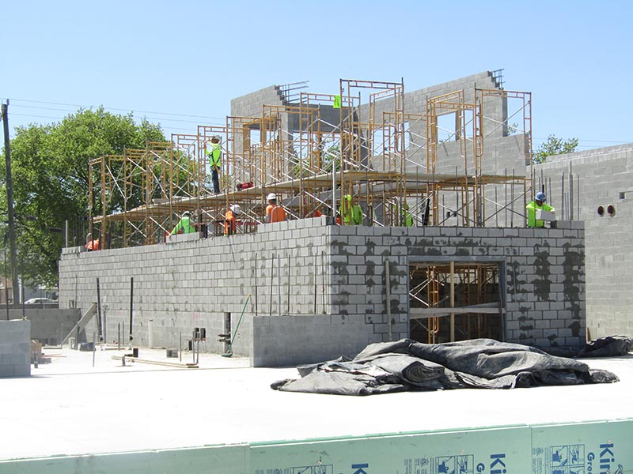Construction Progress Update
May 16, 2025
The Huntington Middle School building site is divided into four (4) building zones, A, B, C, and D. MEB General Contractors, Inc, the Contractor, is developing the building pad in the order of zones C, D, B, and A. The work completed in these building zones are as follows:
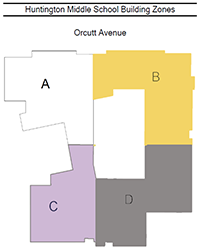
Zone "C"
- Load bearing masonry block walls are 100% complete.
- Interior masonry block walls are approximately 25% complete in the locker rooms.
- First structural steel will be installed in the locker rooms and move toward the gym.
- Crane route has been established in the courtyard area for steel erection operations.
Zone "D"
- Structural slab in the kitchen and cafeteria are 100% complete.
- Load bearing masonry block walls in the kitchen and cafeteria are 100% complete
- Load bearing masonry block walls are 75% complete in the classrooms to the third floor.
- Prep for structural slab placement in classrooms.
Zone "B"
- Plumbing & Electrical rough-ins under-slab for classrooms are 100% complete.
- Prep for structural slabs in classrooms.
- Load bearing masonry block walls are approximately 75% complete in classrooms.
- Administration area structural slab is 100% complete.
- Load bearing masonry block walls are approximately 20% complete in the administration area.
Zone "A"
- Plumbing under-slab is 100% complete.
- Electrical under-slab is approximately 75% complete.
- Auditorium structural slab is 100% complete.
Field House
- Below grade insulated foundations are complete.
- Plumbing rough-ins under grade are approximately 25% complete.
- Electrical rough-ins under grade are approximately 10% complete.
- Load bearing masonry walls are approximately 20% complete.
Utilities
- Street closure(s) occurred along 35 Street between the intersections at Orcutt and Wickham Avenues for storm water structure installations.
- Storm water underground storage tanks have arrived on-site.
- Overall Completion
- Overall Completion is 20% complete.
