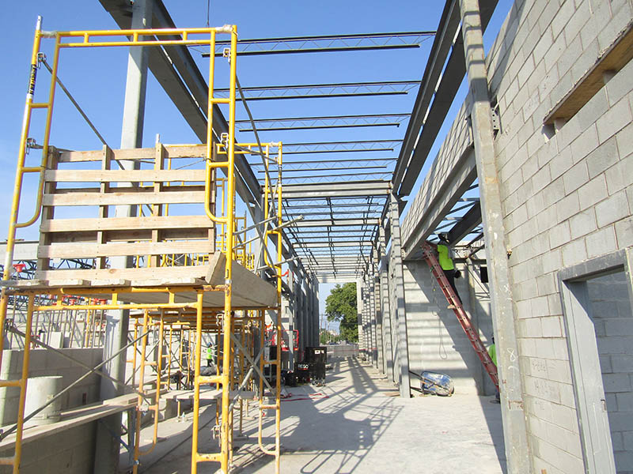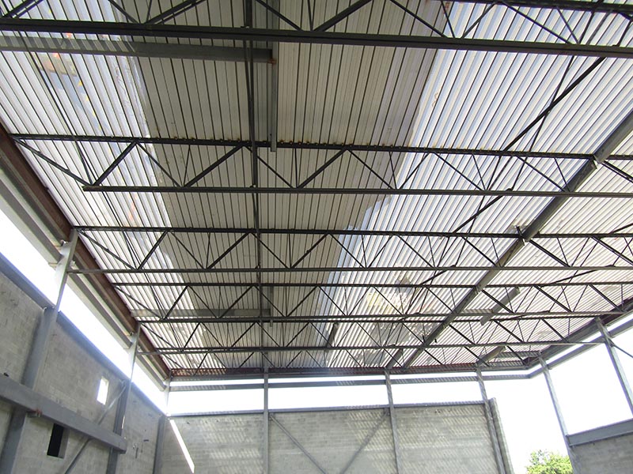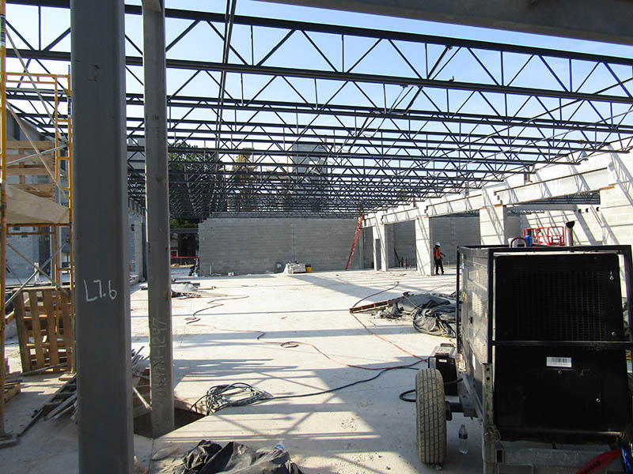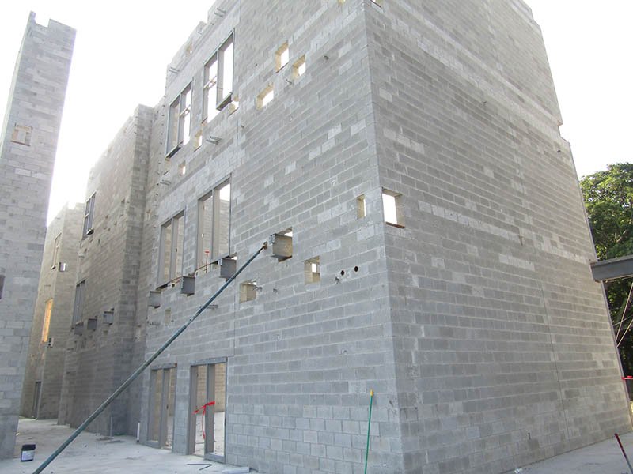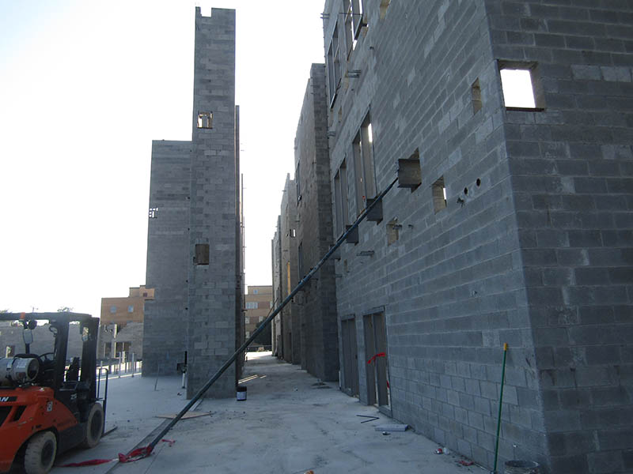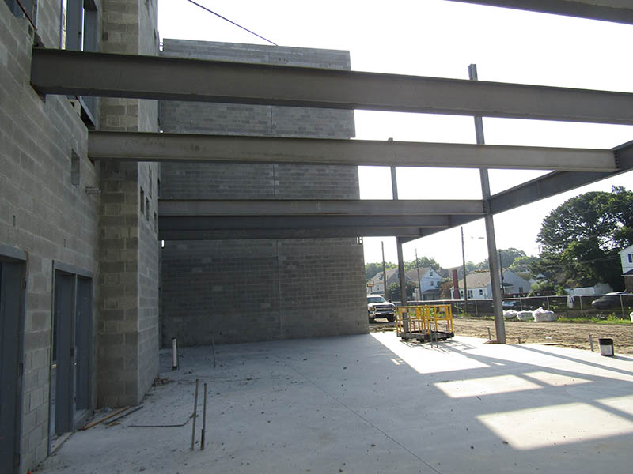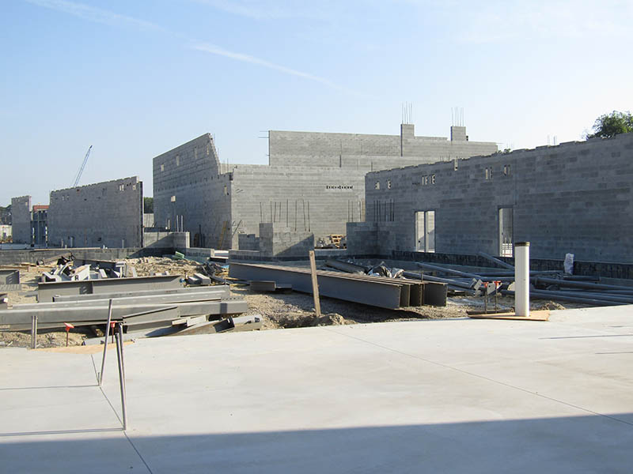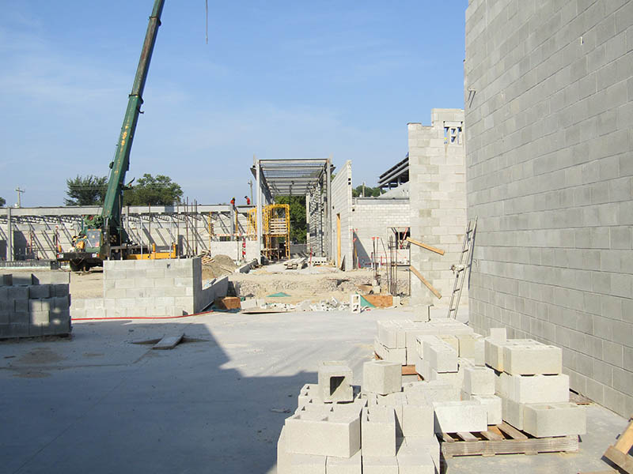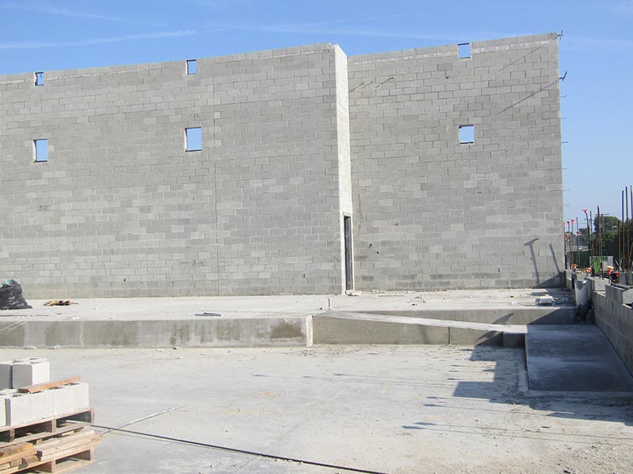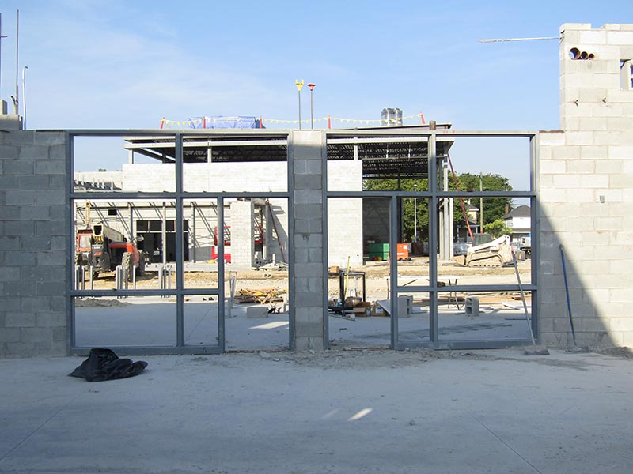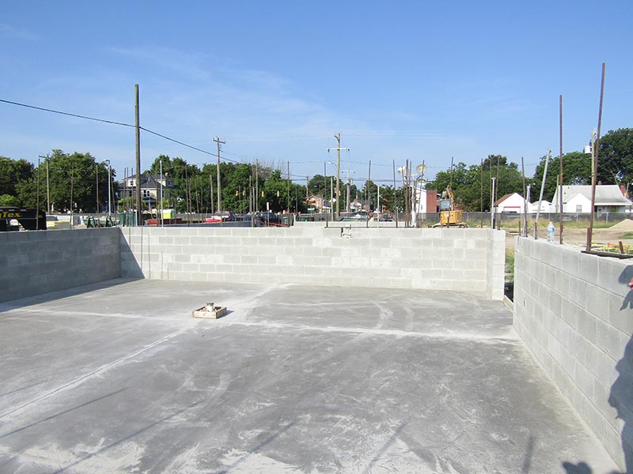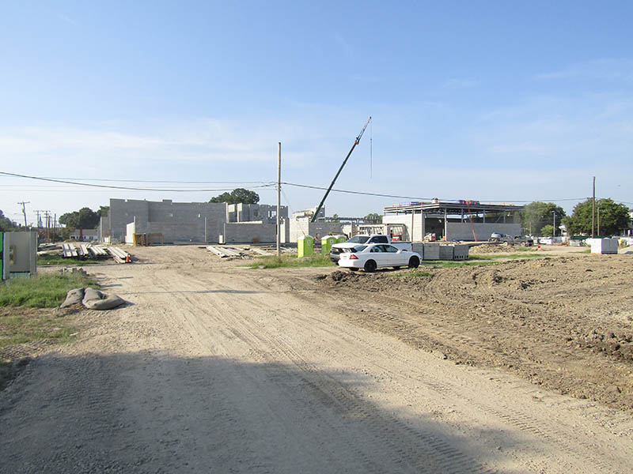Construction Progress Update
July 16, 2025
The Huntington Middle School building site is divided into four (4) building zones, A, B, C, and D. MEB General Contractors, Inc, the Contractor, is developing the building pad in the order of zones C, D, B, and A. The work completed in these building zones are as follows:
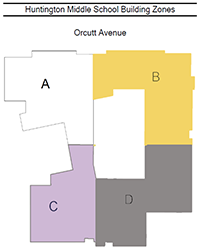
Zone "C"
- All remaining structural steel, joist, and deck was completed on July 11.
- Slab on grade 100% including polished concrete areas.
- Begin overhead mechanical, plumbing, & electrical rough-in gym and locker room areas.
- Metal stud framing at gym exterior (parapets and overhang) scheduled to begin July 21.
- Interior "non" load bearing walls in locker room 25% complete.
Zone "D"
- Structural steel, joist, and deck in kitchen/cafeteria area 75% complete.
- Structural steel, joist, and deck are scheduled to be complete by the end of July.
- All 1st floor areas with polished concrete floors have been placed.
- Main Mechanical and Electrical room slabs have been placed.
Zone "B"
- All 1st floor areas with polished concrete floors have been placed.
- Structural steel erection began on July 14 starting in the classroom wing.
Zone "A"
- All areas with polished concrete floors have been placed.
Field House
- Structural slabs are 100% complete.
Utilities
- Street closure(s) occurred along 35 Street between the intersections at Orcutt and Wickham Avenues for storm water structure installations.
Overall Completion
- Overall Completion is 25% complete.
- Milestone Date: June 24, 2025 - 1st floor building footprint is on a concrete slab / building out-of-ground.
